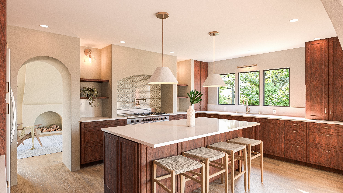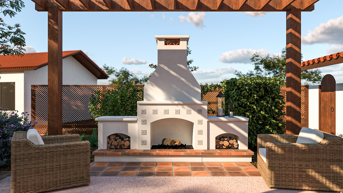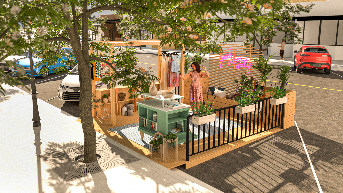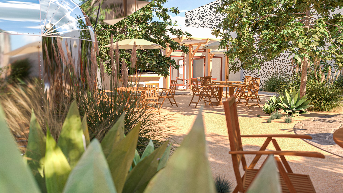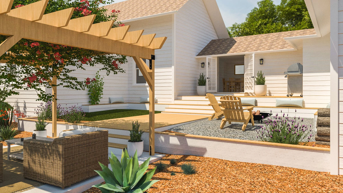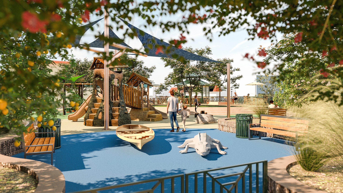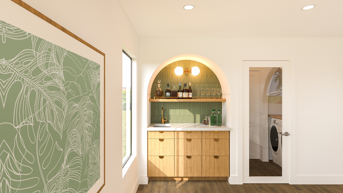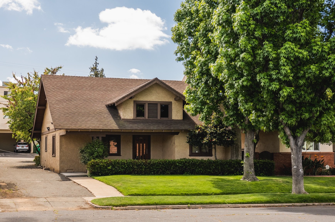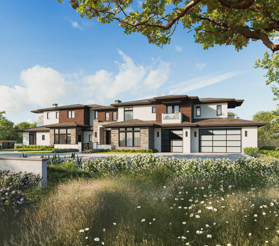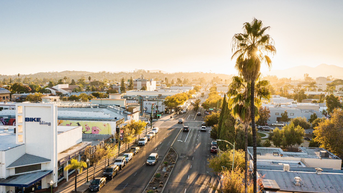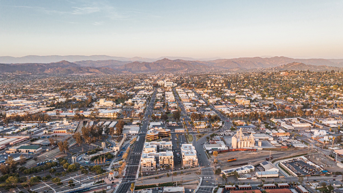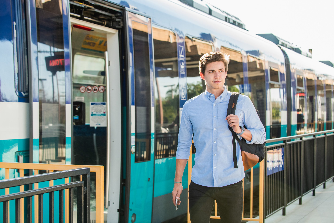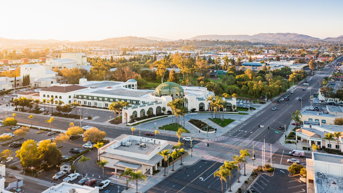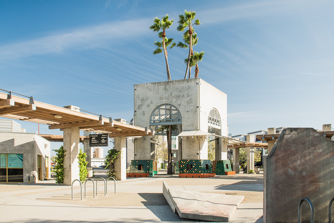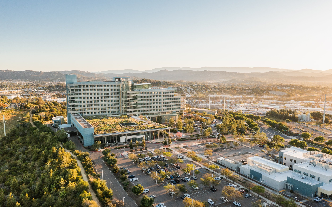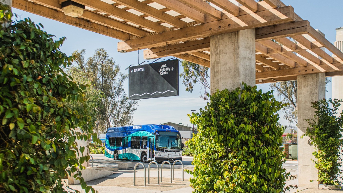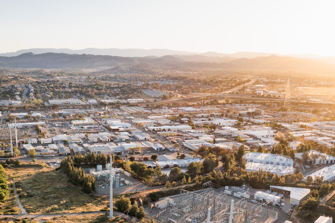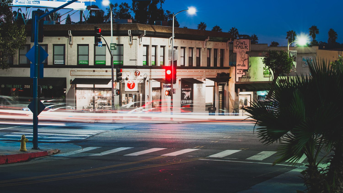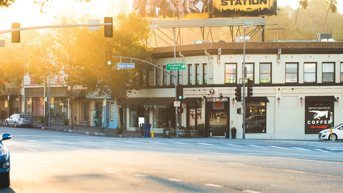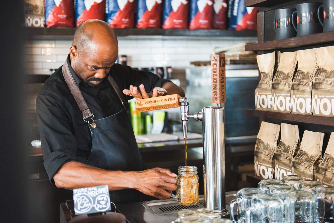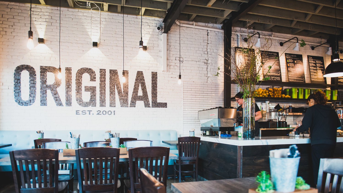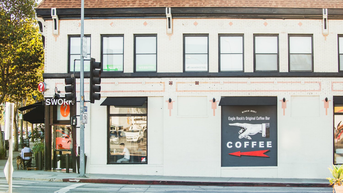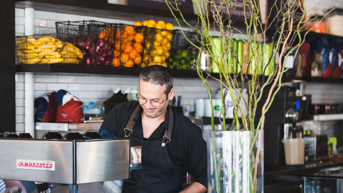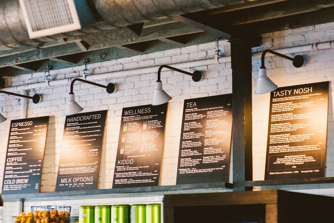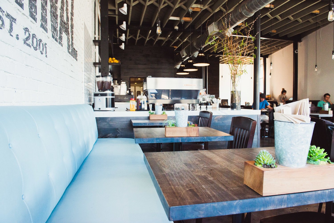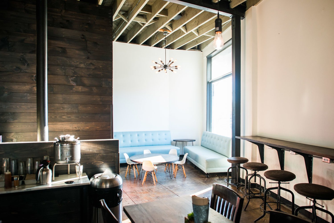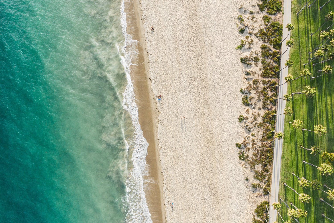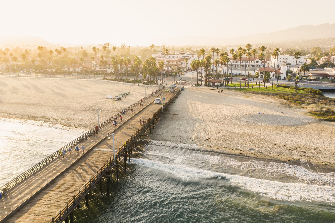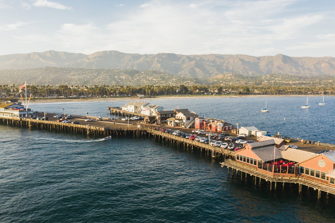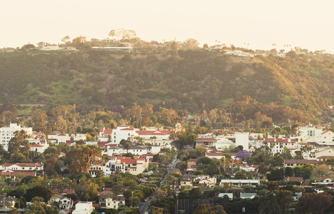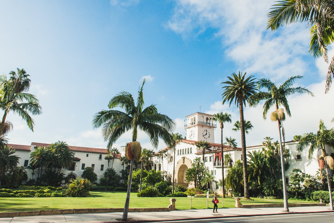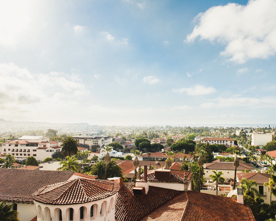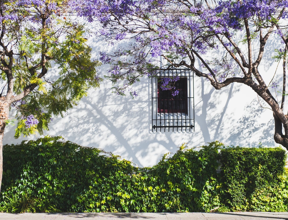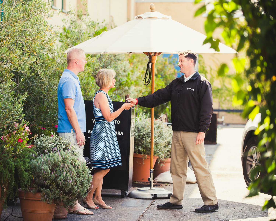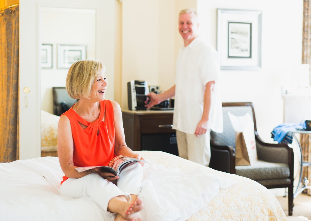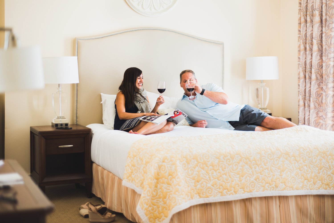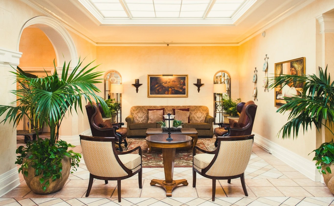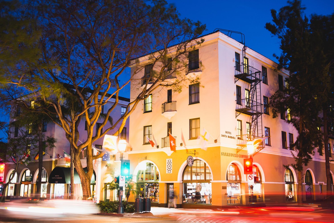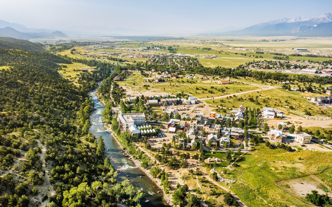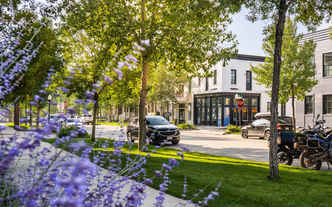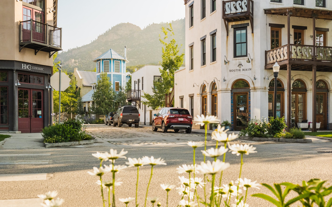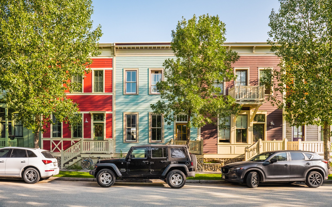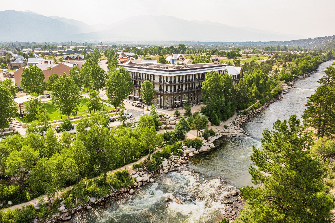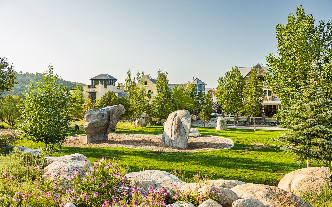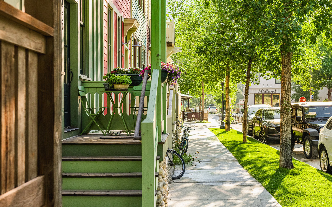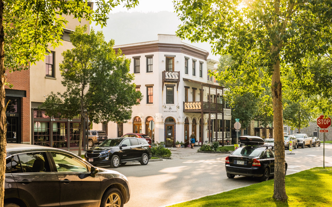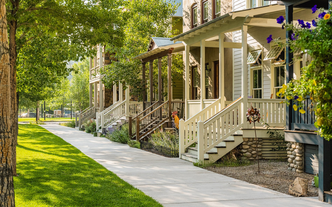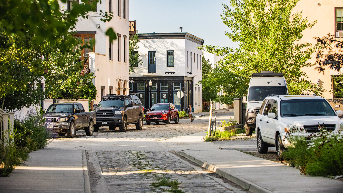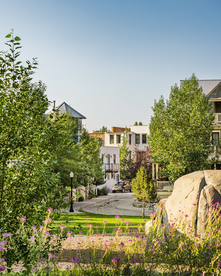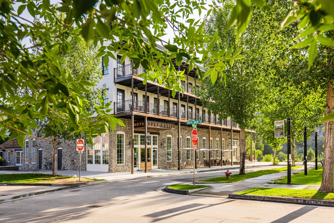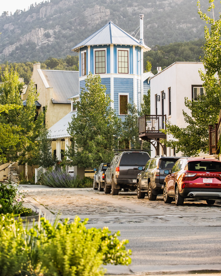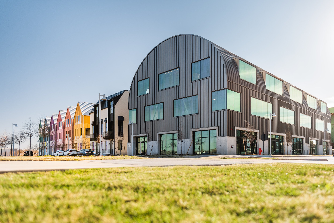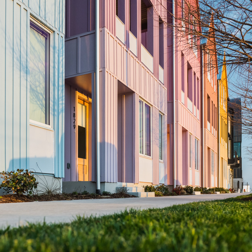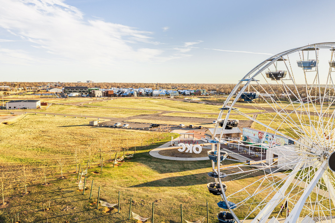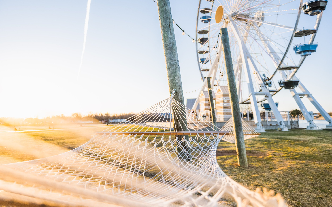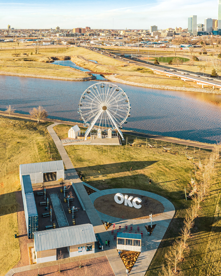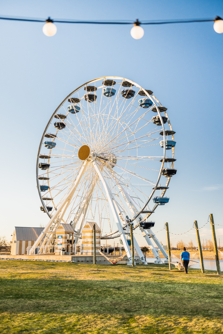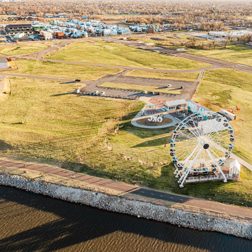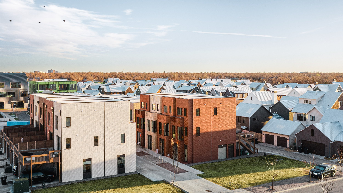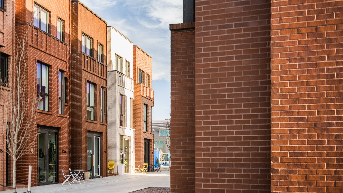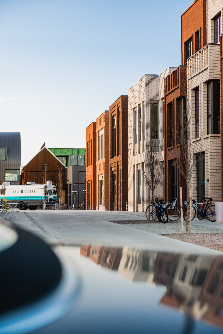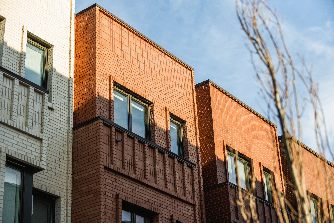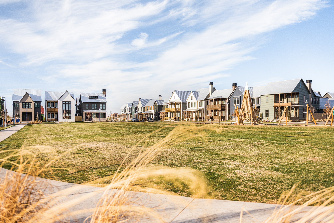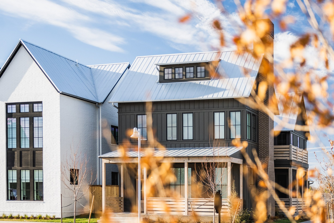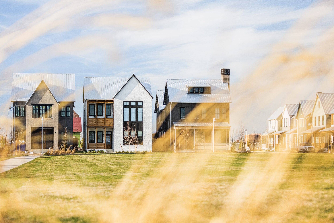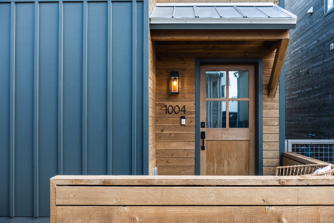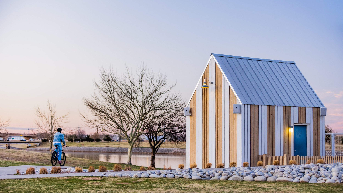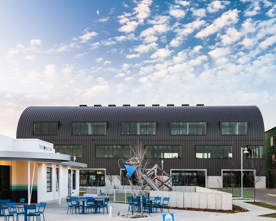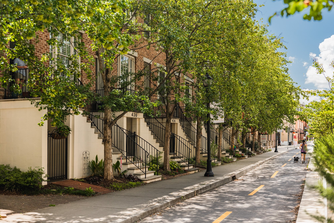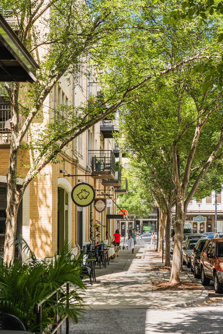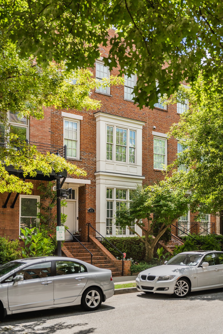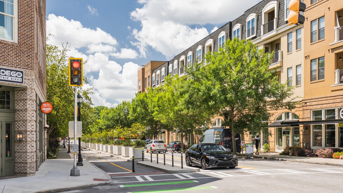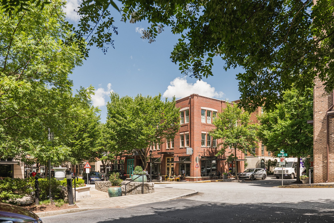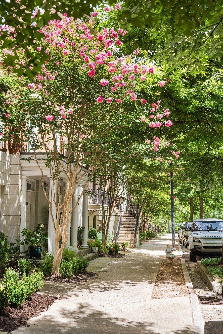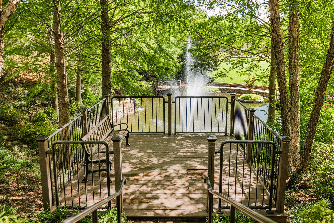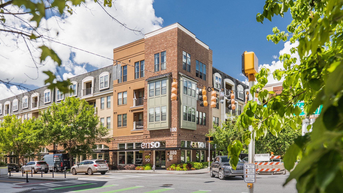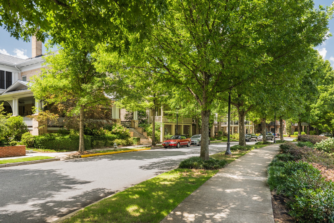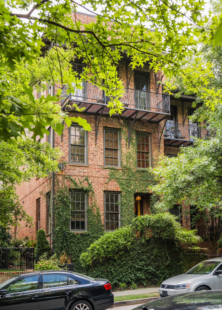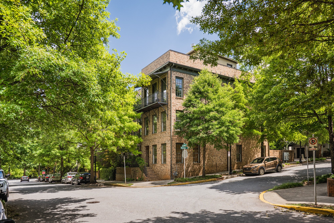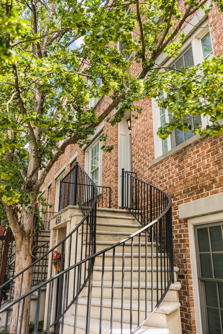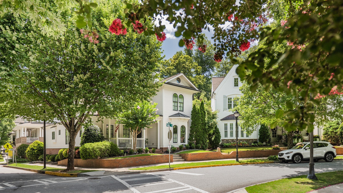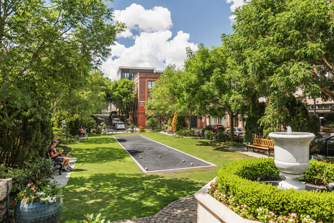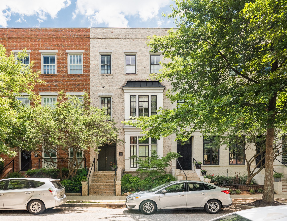
Good places matter.
Urbanism Visualized provides conceptual design and brand direction for developers and owners who love meaningful places.
Services
Conceptual Design
& 3D Rendering
Web Design &
Development
Brand & Logo
Design
Commercial
Photography
About
Mark Skovorodko is a multidisciplinary creative director with a decade of experience in visual production and design.
Residing in North County San Diego with his wife Melissa and son Tucker, Mark has a passion for placemaking, walkable neighborhoods, small-scale development, and healthy cities.
Urbanism Visualized is the outpouring of those passions coupled with Mark’s creative direction experience and network. By assembling a custom team of creative professionals per each project, Mark ensures that his clients' objectives and budgets are being met efficiently.
The mission: help owners and developers building projects that contribute positively to the fabric of their neighborhoods and cities.
Featured Projects
Rendering & Conceptual Design
Downtown Escondido Cowork Adaptive Reuse
Escondido, California
Urbanism Visualized provided conceptual design and architectural rendering for an investor group looking at adaptive reuse concepts in Escondido, California’s historic downtown core.
Rancho Verde Rehab
Escondido, California
Urbanism Visualized provided interior and exterior conceptual design, FF&E and finish selection, and architectural rendering for an investor rehabbing a 3,300 sq ft home in Escondido, CA.
Valley Parkway Facade Grant Conceptual Design
Escondido, California
Urbanism Visualized provided conceptual design and early-stage rendering services for a local property owner looking to apply for a city-funded facade grant.
El Cajon Rehab
El Cajon, California
Urbanism Visualized provided exterior conceptual design, interior FF&E/finish selection, and architectural rendering for an investor group restoring a disinvested property on a hillside site overlooking El Cajon, CA.
Grand Avenue Retail Parklet Design
Escondido, California
Urbanism Visualized provided pro-bono conceptual design and rendering services for a local small business owner advocating for a permanent parklet policy on Grand Avenue, Downtown Escondido’s “Main Street.”
Old Escondido Residential Addition
Escondido, California
Urbanism Visualized performed conceptual design and rendering for a residential expansion entailing the addition of a primary bathroom (pictured), primary bedroom, family room, and detached ADU
Downtown Escondido Retail Common Area
Escondido, California
Urbanism Visualized provided exterior conceptual design and architectural rendering for an investor group looking at retail repositioning opportunities in Escondido, California’s, historic downtown core.
Green Valley Conceptual Design
Poway, California
Urbanism Visualized provided exterior conceptual design, kitchen conceptual design, interior circulation layout, FF&E/finish selection, and architectural rendering for an investor performing a deep value-add renovation on a Poway, California, residence.
Downtown Park & Concessionaire Kiosk Conceptual Design
Escondido, California
Urbanism Visualized provided focus group survey, conceptual design, signage design, and feasibility research services for a local non-profit pursuing placemaking concepts in Downtown Escondido, CA.
Rimrock Conceptual Design
Escondido, California
Urbanism Visualized provided kitchen and bathroom conceptual design, interior circulation layout, FF&E/finish selection, and architectural rendering for an investor performing a deep value-add renovation on a recently acquired property.
Old Escondido Reposition
Escondido, California
Urbanism Visualized provided exterior conceptual design, kitchen layouts, and architectural rendering for a fee developer repositioning a single-family residence into a 6 unit co-living property in Escondido, CA.
Downtown Escondido Reposition
Escondido, California
Urbanism Visualized performed exterior conceptual design, interior FF&E/finish selection, and development/construction management services to reposition a vacant law office into a residential property within the boundaries of Escondido’s Downtown Specific Plan.
Featured Projects
Web Development & Brand Design
Morgan Structural
San Diego, California
Urbanism Visualized provided web design, brand identity design, photo compositing, and commercial photography services for a growing structural engineering firm specializing in mixed-use, multi-family, and custom residential development projects.
Featured Projects
Web Development & Brand Design
Highland Farms
Brightwood, Oregon
Urbanism Visualized provided web design, brand direction, booking widget integration, illustration direction, and commercial photography retouching services for a hospitality brand in the foothills of Oregon’s Mount Hood.
Featured Projects
Commercial
Photography
Visit Escondido
Escondido, California
A growing city in North County San Diego County home to a population of 150,000 and a burgeoning historic downtown core. Urbanism Visualized’s photo content library produced for the City of Escondido is being utilized across the City of Escondido’s website, social channels, and Wikipedia page.
Swork Coffee Bar
Eagle Rock, California
A legacy Los Angeles coffee bar in a walkable commercial district 15 minutes north of Downtown LA. Urbanism Visualized was hired to provide web design and commercial photography coinciding with a redesign of the coffee shop’s interior.
Hotel Santa Barbara
Santa Barbara, California
A 100-year-old boutique hotel on Santa Barbara’s State Street, a pedestrian-oriented retail corridor stretching from the Pacific Ocean to the iconic Arlington and Granada Theaters. Urbanism Visualized provided lifestyle, architectural, and aerial photography for the hotel’s marketing department over the course of several years.
Personal Projects
Commercial
Photography
South Main
Buena Vista, Colorado
A 41 acre parcel transformed into a vibrant, walkable community along the Arkansas River in the Colorado Rockies. South Main features public access to the riverfront, commercial spaces within direct proximity to residential properties, and multiple public green spaces with bouldering features.
Wheeler District
Oklahoma City, Oklahoma
A former municipal airport along the south banks of the Oklahoma River turned into a pedestrian-oriented community of diverse housing types, most notably featuring a cluster of two and three-story live-work building types that have been scarcely built in the post-WWII era. The former Santa Monica Pier ferris wheel is the icon at the north end of the site, surrounded by hammocks and green space open to the public.
Glenwood Park
Atlanta, Georgia
A 28 acre site previously housing a recycling plant re-envisioned as a sustainable, walkable traditional neighborhood. The community features 375 residential units varying from detached single-family homes to traditional townhomes, 20,000 square feet of office space, and 48,000 square feet of retail space, not to mention an impeccably designed park and central square.











